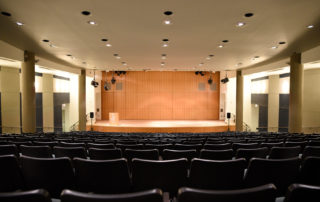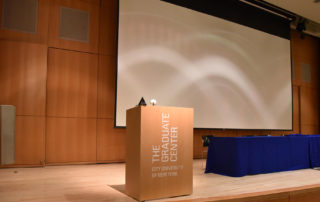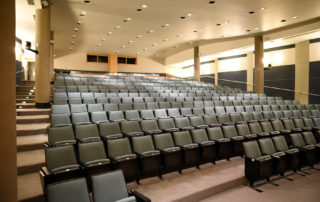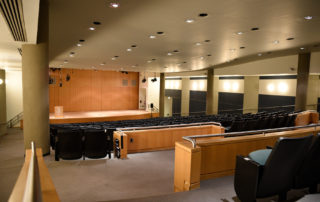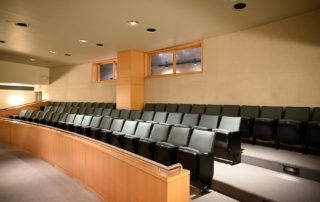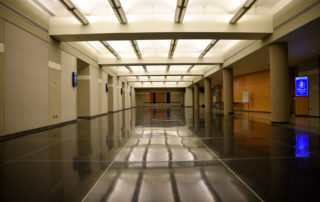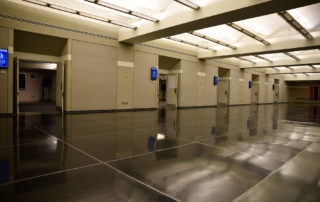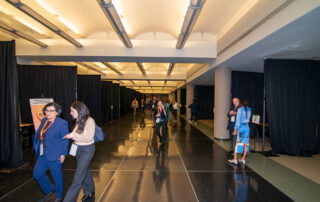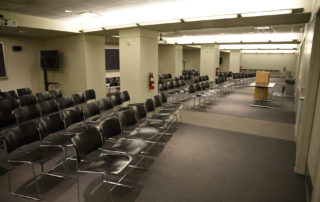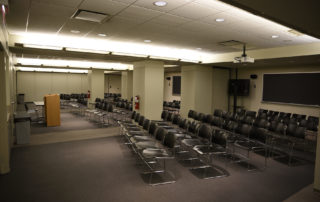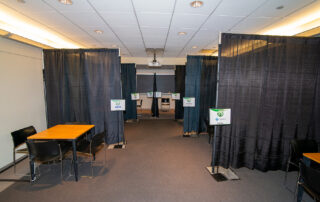Harold M. Proshansky Auditorium and Concourse-Level Conference Room Suite
NYC Auditorium Rental with Adjoining Conference Room Space
All 389 plush seats in this gently raked auditorium provide excellent sight lines, and every seat includes a fold-away writing tablet. Double-door vestibules keep lobby light and sound away from your presentation. A selection of audio-visual equipment makes this an excellent site for larger meetings.
The Proshansky Auditorium opens directly onto a spacious lobby on the concourse level of The Graduate Center, CUNY that can accommodate a seated lunch for 240 guests or a reception for 300 guests. Five flexible adjoining conference rooms seat 40 each and enable a large group to break out for small meetings. Two additional conference rooms are available, which seat 50 and 60 each. Conference rooms may also be combined to accommodate walk-around product displays. Private dressing rooms are available for use.
The concourse level can be rented in its entirety, as a suite of conference rooms, or just the auditorium and lobby.
Stage Size: 41’ x 16.5’, 660 sq. ft.
Theater Capacity: 389 fixed
Lobby Size: 40′ x 127′, 5,080 sq. ft.
Lobby Capacity: 240 seated, 300 standing
Breakout Room Size: 7 rooms; 6 rooms: 19′ x 28′ each, 532 sq. ft. each; 1 room: 30′ x 28′, 840 sq. ft.
Breakout Room Capacity: 40-60 theater style seating each. Five adjoining rooms may be combined.

